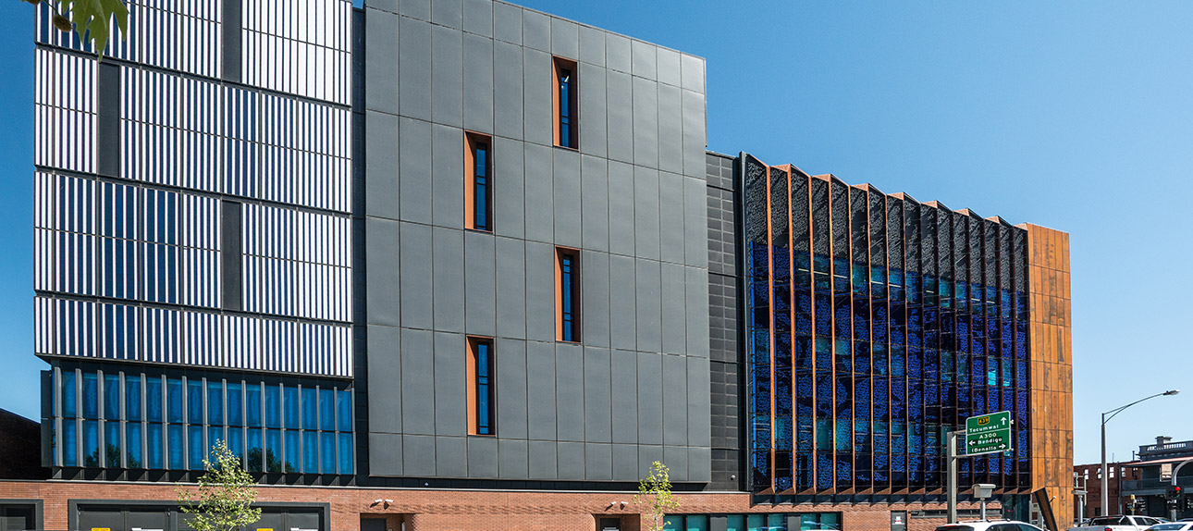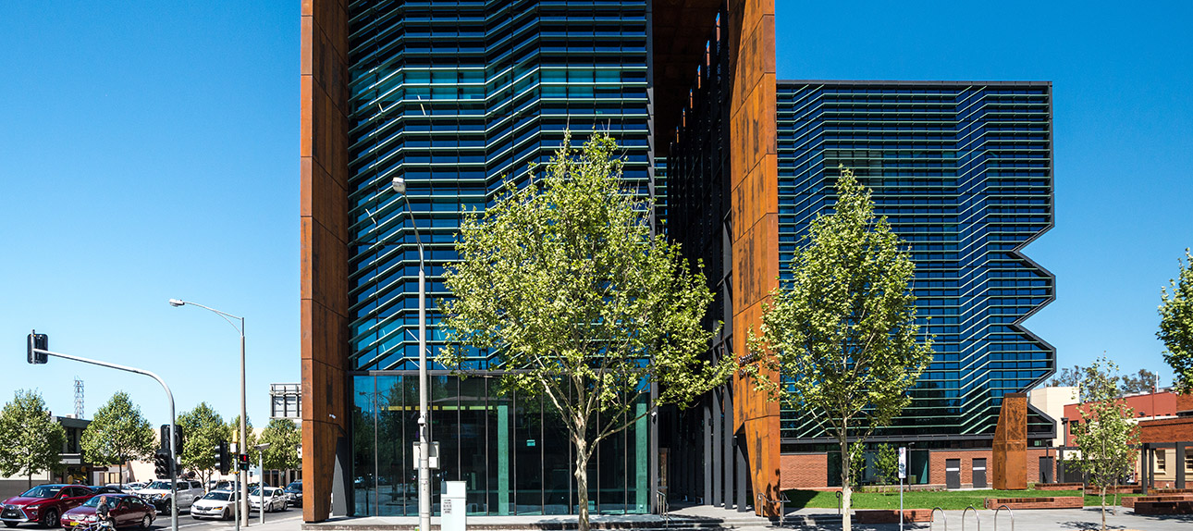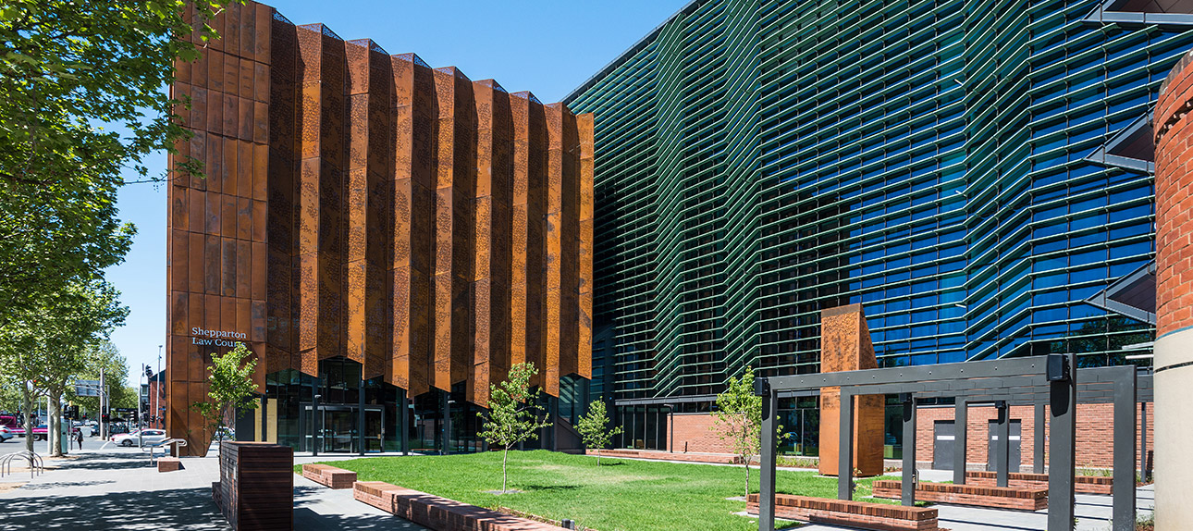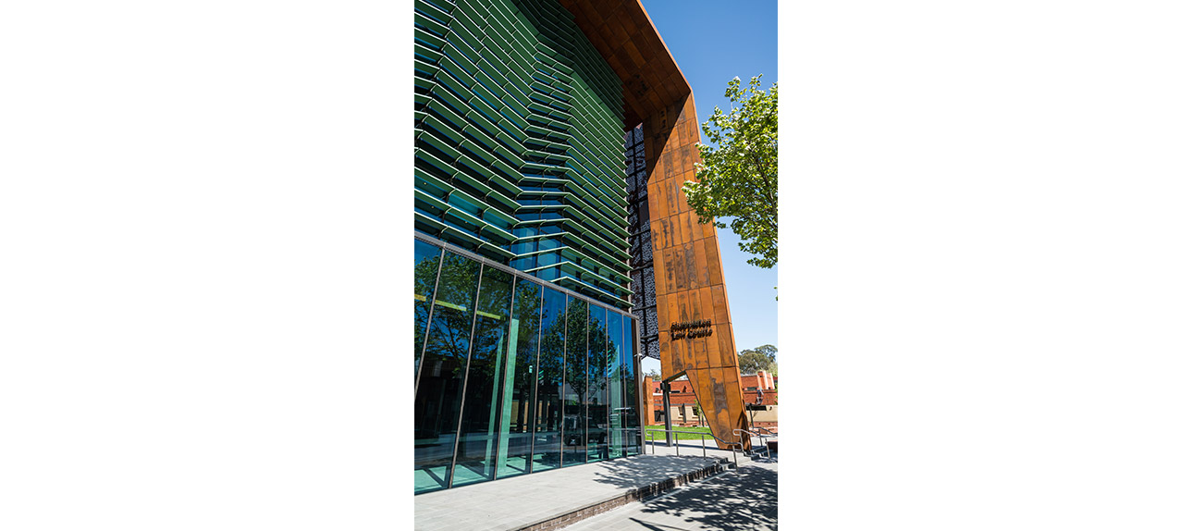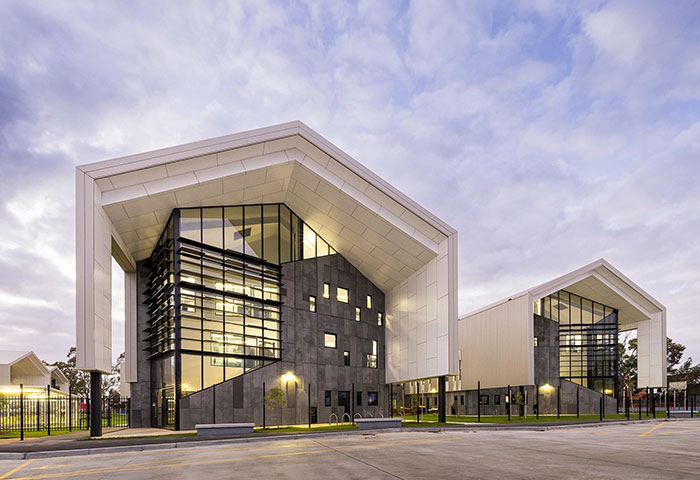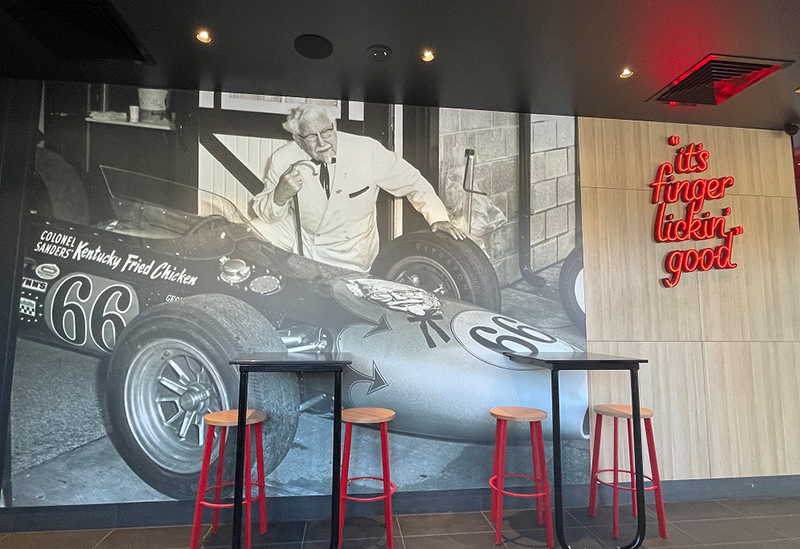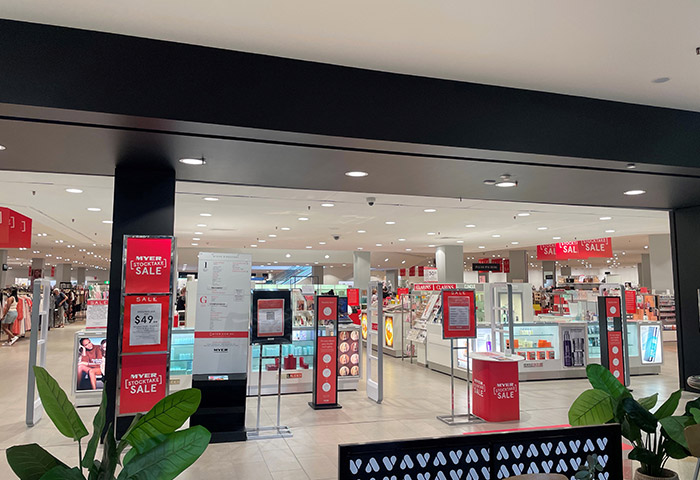Shepparton Law Courts
Shepparton Law Courts
The Shepparton Law Courts Complex has been built for Court Services Victoria & is located at the corner of Wyndham and High Street, Shepparton.
The project consists of around 7500m² of Gross Floor Area, with around 1300m² of Courtroom Facilities.
The building comprises of a South Wing (4 Levels + Roof) and a North Wing Building (3 Levels + Roof).
The South Wing is designed to house a total of 6 court rooms and 1 Jury Pool Room along with judicial administrative offices.
Out of the 6 Courtrooms, 4 court rooms are Non-Jury Custody type and 2 are Jury/Custody Type (inclusive and interview rooms on Level 2).
The basement of the building houses Secured Custody Cells and Car Park, along with the plant rooms for Hydraulic, Electrical and Fire Services.
The HV Substation Room, Main Switch Room, Building Distributor Room and Gas Meter Rooms are located on the Ground Floor of the South Wing.
The roof of the building houses plant and equipment to support the engineering services earmarked for the Complex.
Watters Electrical have supplied all plants, labour, materials and supervision to carry out the work which included but was not necessarily limited to the Provision of the Hardware below.
Electrical Hardware Installed
- General Lighting, Exit & Emergency Lighting
- Lighting Control – Rapix
- Main Switchboard & Distribution Boards
- PLC Control
- UPS System
- Backup Generator System
- Communications – Molex
- Security & Access Control – Tecom System
- CCTV System – Pelco
Project Information
Start Date
October 2016
Completion Date
June 2018
Project Type
Commercial
Location
Shepparton, Victoria, Australia

